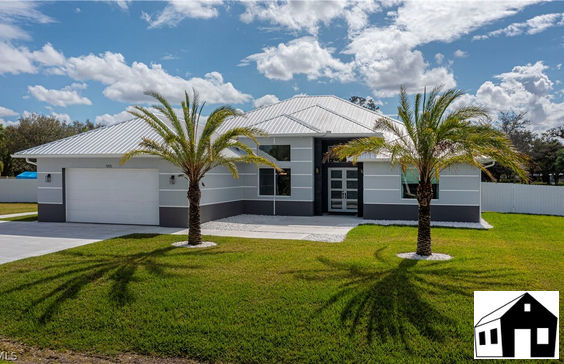$4,224/mo
Take a look at this custom, almost new concrete block home! Located in Downtown LaBelle, this corner lot offers added privacy. Built in 2021 with both safety and beauty in mind, this 3193 sqft home boasts many features inside and out. No need to fear hurricanes with solid poured concrete block walls, impact resistant windows, hurricane doors and a whole house 22kW generator which powers the entire home. The inside is very spacious with a roomy open concept floorplan and high ceilings. Quartz countertops, stainless steel appliances, tray ceilings, 6"molding, LED lighting, upgraded cabinetry, walk-in pantry and tile throughout are just a few of the features. There is a designated media room that is perfect for movie time or the ultimate sport viewing experience. The media room can also be used as a fourth bedroom. Enjoy your time off using the fully screened pool and spa hidden nicely by an aluminum privacy fence. The pool area contains an outdoor shower and half bathroom for added convenience. In the back yard, accessible by a designated driveway, is a 40'X50' pole barn perfect for extra storage. Sellers are willing to negotiate pictured 1.43 acre lot into the purchase.












































