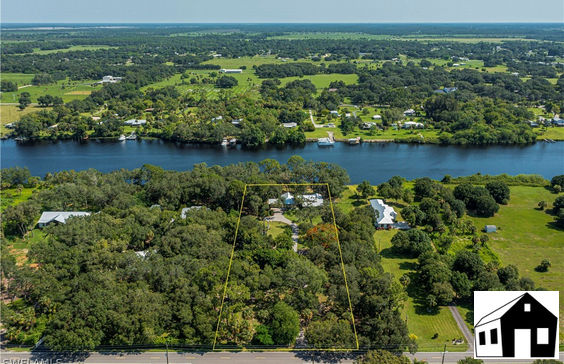$6,552/mo
This extraordinary riverfront estate sits on 2.35 landscaped acres and has it all. The distinctive brick home itself was completely renovated in 2020 having been gutted all the way back to the studs and then reframed, rewired and replumbed. Now this beautifully remodeled, designer-inspired home encompasses 4 bedrooms plus office, 3 1/2 baths and features impact windows, 15 ft. flat and cathedral ceilings, an open floorplan with expansive window views, and luxury laminate flooring throughout. The kitchen, which adjoins the spacious living area, boasts custom countertops, ample cabinet space, and a wide, welcoming breakfast bar. The bright and airy master bedroom has an impressive ensuite bathroom and a large walk-in closet. Adjacent to the living area is a screened caged lanai with a large, heated pool and spa takes center stage. In addition to the attached 3-car garage, property features a large pole barn (8x8 construction) with room for additional toys and a 2nd story loft all located just a short distance from the main house, as is a Chickee hut - ideal for entertaining. State of the art 85" TV included.


































