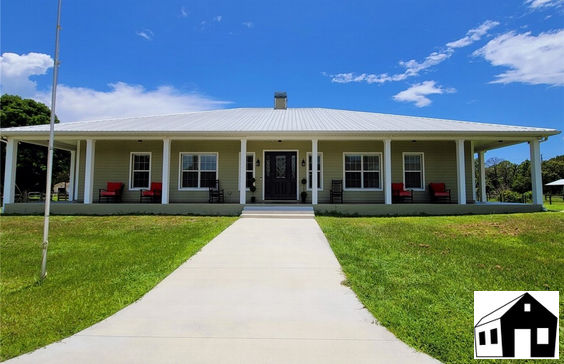$4,844/mo
Custom built home with guest house on 2.5 acres. ***Main house is approximately 3016sf & guest house is approx. 1500sf. ***** Main home is concrete block construction with Hardie cement siding. Features: 10’ ceilings, coffered & tray ceilings, crown molding, 8’ interior & exterior doors, new LVP flooring, custom cabinets with granite & quartz counters, two dishwashers, Wolf dual fuel range with 6 burners & griddle & pot filler above stove. Gas supplies 2-sided fireplace, stove, tankless water heater, dryer & 20kw whole house Briggs & Stratton generator. Interior painted 1/2022, new Lennox AC unit in 2019. New carpet in master bedroom & 2nd bedroom in 2021. Guest house & detached garage completed in 2020. It is wood frame construction with stucco finish & has its own electric meter, AC unit, water system, internet & well. Guest house features include: 3 bedrooms, 1 bath, living room, laundry room, kitchen, dining room, walk-in pantry, 10’ ceilings, 8’ interior doors, tile flooring throughout, double ovens, coffered & tray ceilings. Detached garage has 14’ ceiling, 10’ high garage doors & is pre-wired for a hydraulic car lift. New exterior paint on main house.


































