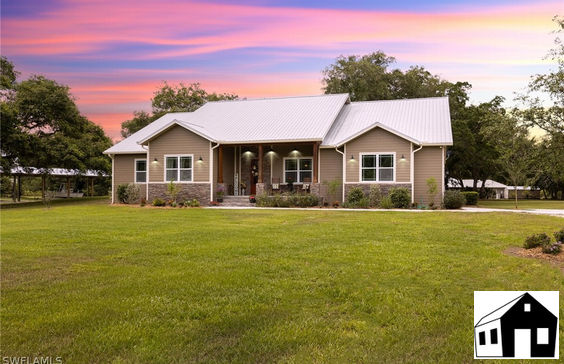$3,636/mo
Welcome to your beautiful 4 bedroom plus den/office, 3 bath dream home on 2.48 oak filled acres. Property is located towards the end of a paved road for ultimate privacy. Recently built in 2018 this home boasts spacious front/back covered porch areas, grand entry with stacked stone columns, open floor plan, impact windows, galvanized roof, 2 A/C units, granite window sills, 8 ft doors, 10 ft ceilings and wood look tile throughout. After entering you will notice increased 14 ft ceiling pitch in the living room and french doors to the backyard. Bathroom directly off living area. Kitchen features beautiful stacked stone, white cabinets/glass uppers, island with sink, granite counters, large range hood and pantry. Dining room also has french doors which lead to the covered back porch. The large master bedroom is adjoined with his/her closets, walk in shower, jetted tub, double vanity and french doors opening to the back. All showers have travertine. The giant backyard features cypress columns, tree-house with slide, zip line, & sandbox all nestled under a tranquil view of shaded oak hammocks. Large laundry room upon entry from 2 car garage. Recently added detached 30 x 60 pole barn.



































