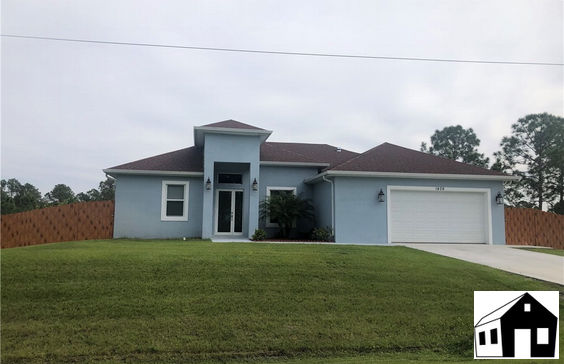$2,733/mo
This custom-designed open floor plan concept home is perfectly situated in a 0.50 acres. Fully furnished. With 3 bedrooms and 3 full bath { 3rd bath w/ outside access },living room ,dining room , family room, lanai with outdoor kitchen and 15x30 pool , an extended car garage and all fence back yard with 2 gates. ENJOY THE SERENE VIEW WHILE CATCHING THE MORNING SUN ON THE SPACIOUS LANAI & ENJOY LIFE IN YOUR OWN PRIVATE POLL. This luxurious home is bright and welcome from the moment you walk in the front door. All rooms are spacious with plenty of natural light. upgrades include: IMPACT GLASS RESISTANT DOORS AND WINDOWS~~24X24 TILE FLOOR THRUOUT~STAINLESS STEEL APPLIANCES~ GRANITE COUNTER TOPS~ ~CROWN MOLDING~5 1/4" BASE BOARD~WHITE KITCHEN CABINETS WITH COMBINATION WALL OVEN AND MICROWAVE AND ELECTRIC COOKTOP ~TRAY CEILING WITH WOOD DECORATION ~Master suite features and oversized bedroom , two spacious closets , double vanity and a glass door enclosed shower. Don't miss out this beauty.




































